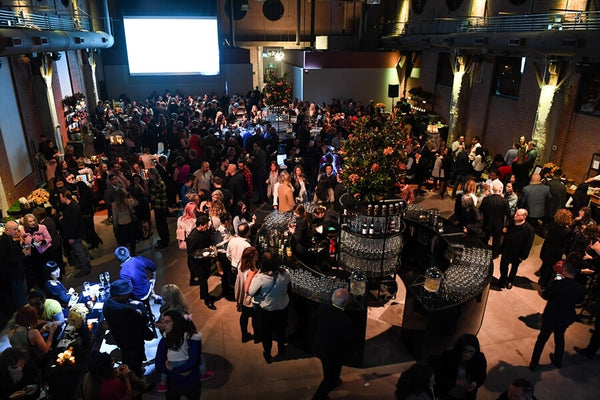The Symes
The two spaces offered in The Symes feature more than 9,700 square footage of space. Each room has a fully licensed bar, staff and kitchen areas, private lounges, accessible entrances and washrooms, and complimentary bridal suites. There are also completely wired facilities for music, audio-visual presentations and guest Wi-Fi.
The Grand Symes is on the ground floor of the venue and has a capacity of 350 guests. It features 5,600 square feet of space with vaulted ceilings and three skylights. Vehicles can drive directly into the space, so it’s easy for catering services, as well as setting up art installations and vehicle displays.
On the second storey is The Scarlett Room, an intimate space made for weddings, cocktail receptions and corporate events. Offering 4,100 square foot of space, this space can accommodate 280 guests. Adjacent to the Scarlett Room is a breathtaking south-facing terrace that offers an unobstructed 180-degree view of the city, and it serves as an outdoor extension that accommodates 250 guests.
Venue Capacity
The Grand Symes
700 Reception / 350 Sit Down
The Scarlett Room
300 Reception / 200 Sit Down
Special Packages
We've combined detailed venue information with special menu packages.


